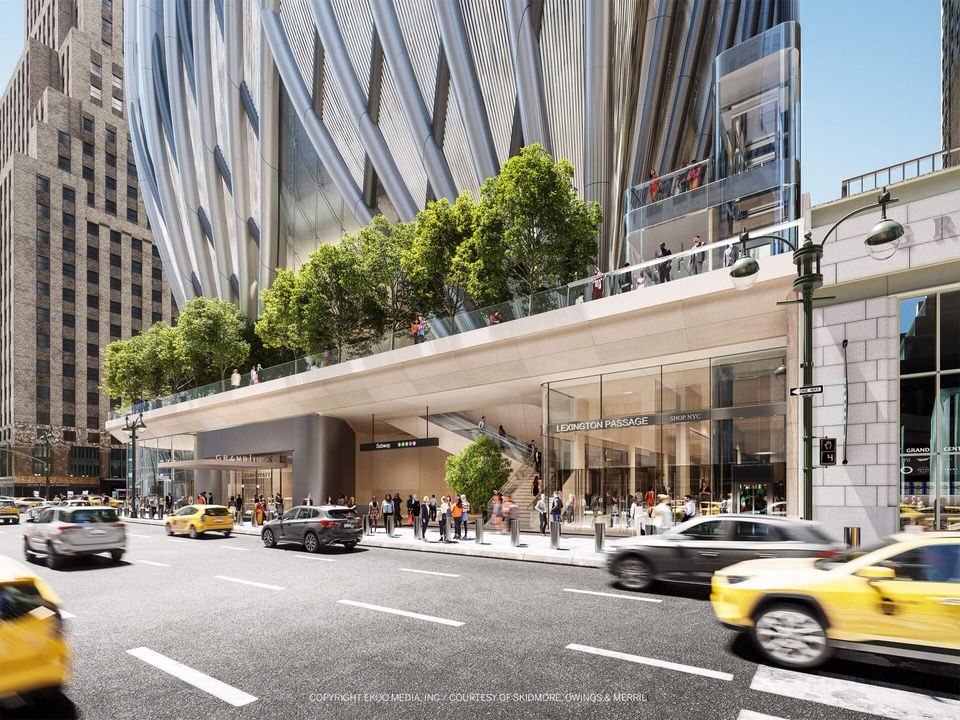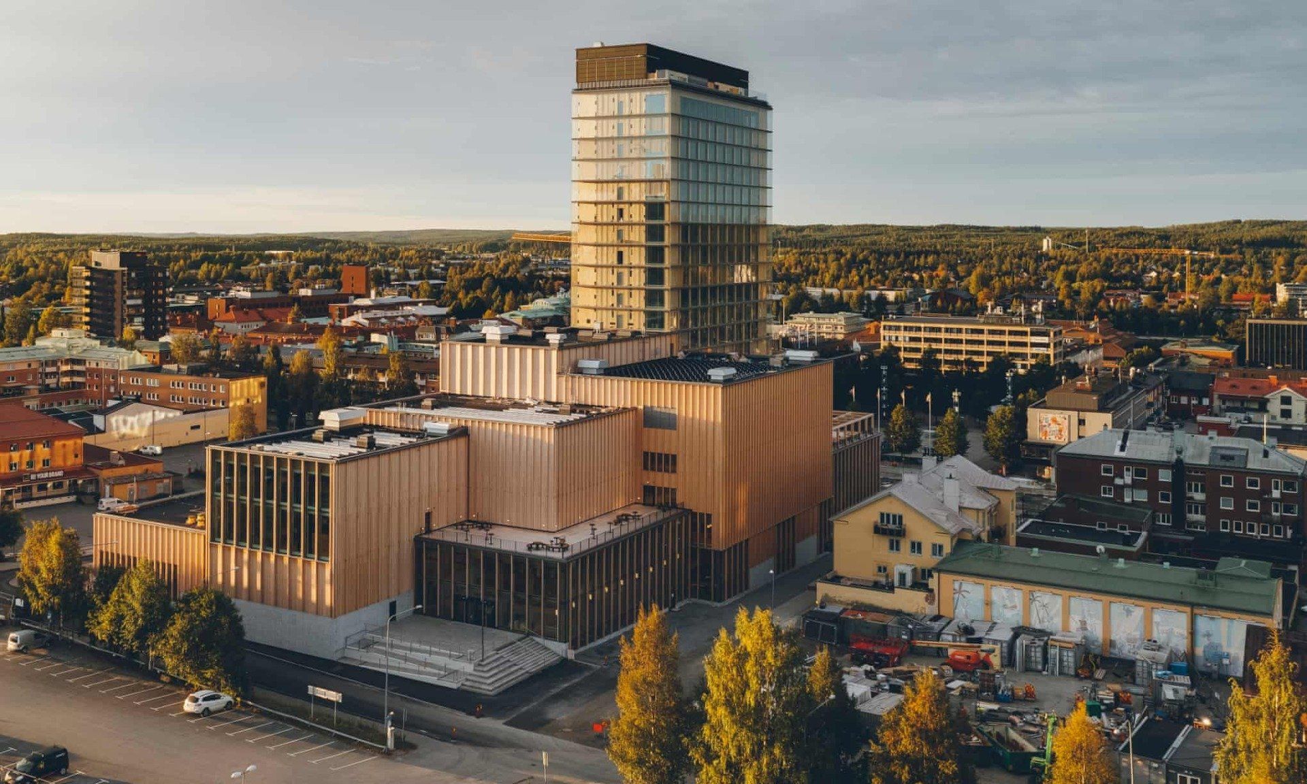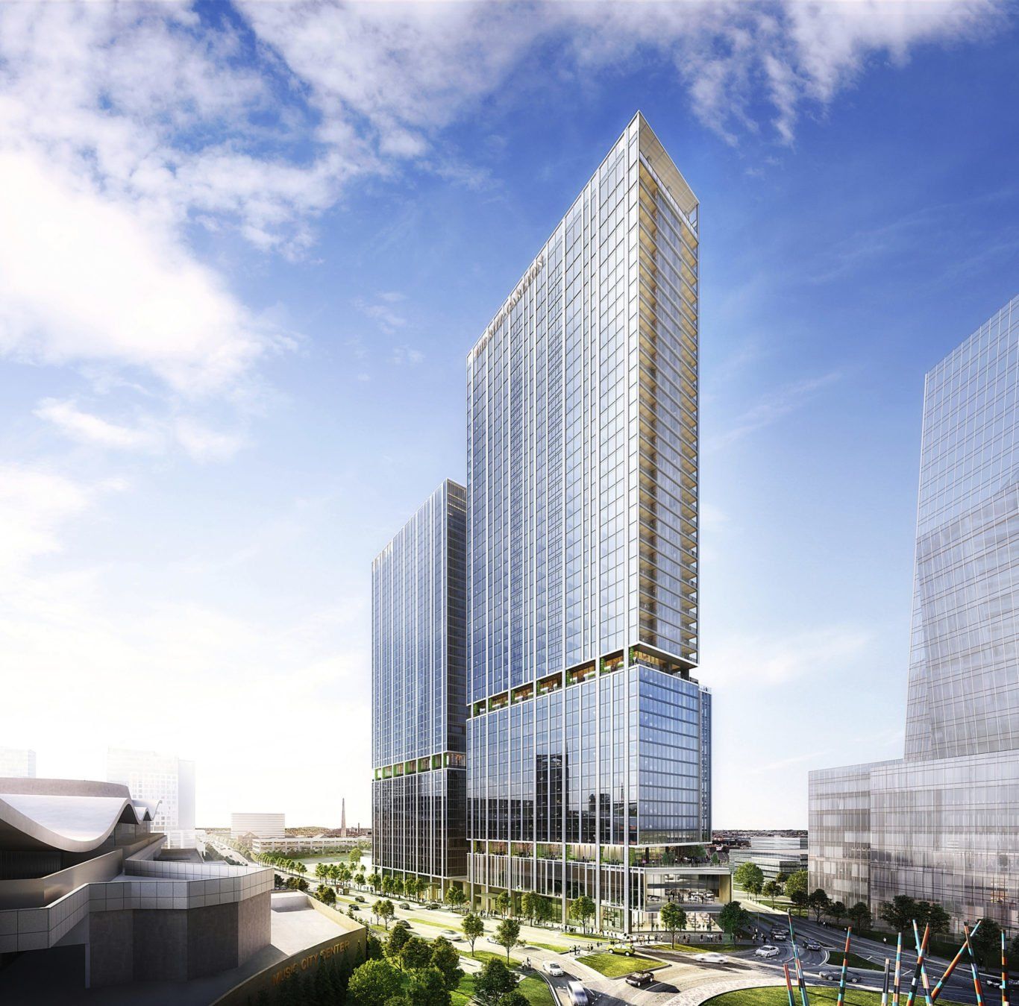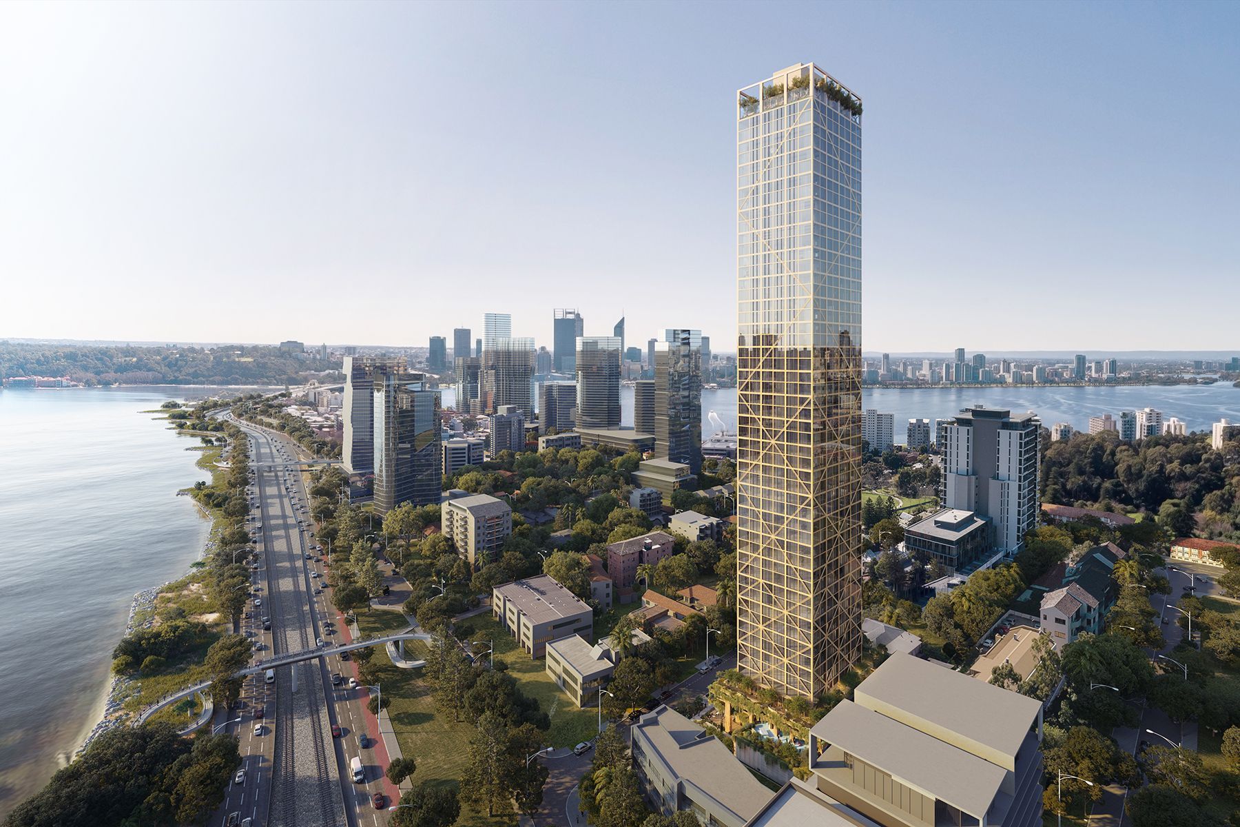SOM reveals 83-story tower to replace Trump’s Grand Central Hyatt in Midtown Manhattan
By Matt Hickman • March 8, 2021
Pedestrian view of 175 Park Avenue along Lexington Avenue including public terraces and a new subway entrance. (Courtesy SOM)

Skidmore Owings & Merrill (SOM) has shared new renderings of the colossal tower that will replace the Grand Hyatt Hotel in Midtown Manhattan. Encompassing 2.2 million square feet of mixed-use space including a new 500-room Hyatt property, the 83-story skyscraper located adjacent to—and above—Grand Central Terminal will reach 1,646 feet into the sky and, when completed, rank as one of the tallest buildings—if not the tallest building—in the city. RXR Realty and TF Cornerstone are the project developers with Beyer Blinder Belle and James Corner Field Operations joining SOM on the design end as architectural and historical consultant and landscape architect, respectively.
The Commercial Observer was the first to share the latest details on the multi-billion-dollar 175 Park Avenue development that, per a project fact sheet shared by SOM, will breathe new life into “one of the most complex and underutilized sites in New York City” that has “brimmed for decades with untapped potential.”
In total, the tower at 175 Park will include 2.1 million square feet of Class A commercial office space, the aforementioned 453,000-square-foot Hyatt-operated hotel on the upper floors of the building, and 10,000 square feet of retail on the ground floor and cellar levels. Considering its proximity to one of New York City’s busiest transportation hubs, the project also includes extensive, ADA accessibility- and circulation-improving transit upgrades impacting both Grand Central Terminal and the Grand Central-42nd Street subway station including a new transit hall and 42nd Street entrance as well as a so-called “short loop” that will link the lower-level Metro-North Railroad platforms and Long Island Railroad’s East Side Access Terminal to the subway mezzanine via a new 12,000-square-foot passageway. (In addition to the tower itself, SOM is overseeing all on-site transit improvements.) Various upgrades will also be carried out along Lexington Avenue and its namesake subway entrance while a trio of elevated terraces will bring 24,000 square feet of new, multifaceted public space to the immediate area.

The technology behind it is surprisingly simple. The two main materials are glued laminated timber (glulam) and cross-laminated timber (CLT). The former is made from layers of lumber bonded togethe r, with the grain running in the same direction, giving it a higher load-bearing capacity than both steel and concrete, relative to its weight. It is ideal for columns and beams, and forms the structural bones of the cultural Centre, which is home to two theatres, a museum, an art gallery and a library. CLT, meanwhile, is like super-sized plywood, with each layer stuck at right-angles to the next. This makes it strong in all directions, so it is perfect for walls and floor slabs. The lift cores at either end of the 20-storey tower are made from CLT, with prefabricated hotel room pods stacked between them, incorporating glulam columns in their corners for strength. Finally, the double-skin glass façade keeps the rooms insulated in winter and cool in summer, as the warmed air rises between the panes of glass. The “self-finish” nature of structural mass timber, which can simply be left exposed, means that the tower was incredibly quick to build, doing away with the usual wet trades of plastering and decorating. A whole year was saved by using wood, compared with steel and concrete, with a storey completed every two days. The number of truck deliveries was also reduced by about 90%, with practically zero waste on site. Like bits of a giant balsa-wood model, the pieces came from factories ready to be bolted together, some in panels 27 metres long, while the trees were harvested from within a 60km radius of the site – and have all since been replenished. Just like the region’s forest-foraged restaurant menus, this is meaningful local sourcing rather than a green veneer. White Arkitekter carried out a 50-year lifecycle analysis that claims that Sara Kulturhus Centre will have a lifespan of at least 100 years. "In terms of lifecycle assessments, new trees have to be planted to replace the ones harvested for the cultural centre in order to be able to count as carbon sequestration," he continued. "New trees will grow during the building's lifespan. That is why we refer to the 50-year lifespan in our calculations." And to reduce the carbon emissions from the project's construction, locally sourced timber was harvested and then manufactured at a nearby sawmill. A geothermal heat pump and a large array of solar panels, in addition to sourcing energy from other renewable sources, are used to reduce the carbon emissions as the building operates. For more on this story, go to Dezeen .

SOM and M2 Development Partners have unveiled renderings for a mixed-use project in the heart of Nashville’s SoBro where is the most vibrant cultural districts. The project will consist of two towers on a shared podium. The larger tower is planned to be 46-stories tall which will contain a 242-key Ritz-Carlton Hotel and 165 luxury residences. The development will anchor burgeoning retail and hospitality development along Korean Veterans Boulevard. The 46-story tower includes a 242-key Ritz-Carlton Hotel and 165 luxury Residences. Atop the Grand Ballroom and meeting spaces are hotel fitness facilities, a yoga patio, an indoor/outdoor spa garden, and a hotel bar and pool deck. The second 32-story tower will be home to 185 rental units with a fitness center, pool, and outdoor dining. The design is informed as much by biophilic principles—providing opportunities to connect with nature—as by local building traditions. “Taking inspiration from the surrounding landscape and the architectural vernacular of the Southern porch, we designed the towers with a series of outdoor, wraparound terraces,” says Scott Duncan, SOM Design Partner. “These lively spaces allow guests and residents to meet and enjoy views of the city and the river.” The project is targeting LEED Gold certification and is anticipating groundbreaking in early 2022. For more on this story, go to SOM .


